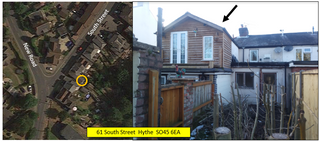61 South Street, Hythe, SO45 6EA
Not properly understanding planning legislation and permitted development rights in a Conservation Area led to the client contacting ACHIEVE to regularise a modest part single and part two storey extension to an unlisted, terraced cottage. The case well within the administrative boundary of New Forest District Council.
The first floor element only added an additional 1.96m length at that level, albeit the whole cottage had extended its length via a permission in 1954 by around 2m. Plans were prepared by AWD Design Ltd.
The property only became part of the Conservation Area in 2000, when its boundary was revised.
Despite meeting council officers to understand their concerns more fully, which had led to a delegated refusal, it seemed they would not support retention of the length of the extension, particularly at first floor level.
Notwithstanding this, the client asked for a further retrospective application to be lodged, with differing elevational treatment and clarification that an area of flat roof over the single storey element would not be used as a balcony. This was supported by 5 letters of support from local residents.
A Ward Councillor was approached and she kindly asked for the application to come to the Planning Committee. Unfortunately, Councillors took a dim (and some might say over-zealous) view that the applicant was seeking permission retrospectively and sought to make an example of him, despite very reasonable amended proposals being explained to them in a deputation.
Ultimately despite such revisions and two Appeals being rejected an Enforcement Notice was eventually served, albeit ACHIEVE made representations which questioned what elements had actually required permission and what the council was able to find expedient to enforce against.
With two S.78 Appeals not succeeding, a different strategy was required for the Appeal against the Enforcement Notice. Putting forward alternative plans via the ‘Wheatcroft’ principle, the Inspector was asked to grant planning permission for a 1m long first floor extension, removing a 0.96m part of it, removing timber cladding, applying smooth render and painting to match existing painted brickwork in its place. A gable ended roof profile was also replaced with a hipped roof to reduce bulk and massing.
The Appeal (PINS reference APP/B1740/C/19/3220792 - 25.10.2019) succeeded on those grounds and the owner was much relieved that only some of the precious floorspace would be lost, from what had already been a very expensive and disruptive reconfiguration of the small dwelling.







